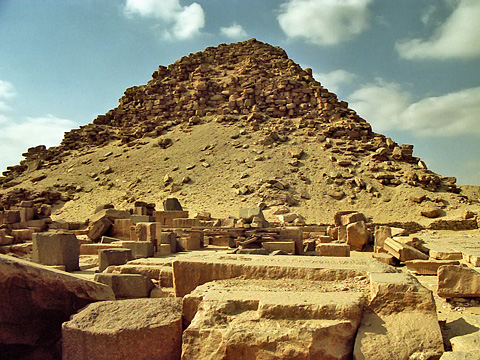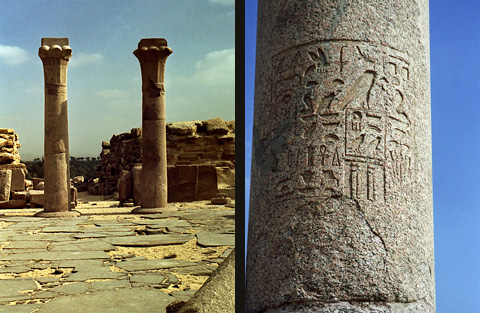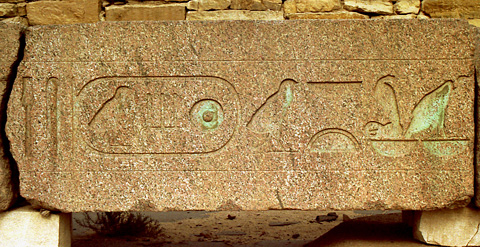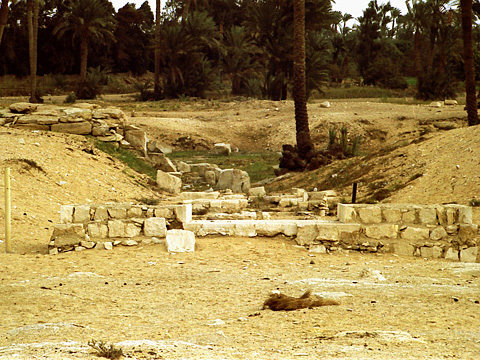Pyramid of Sahure at Abusir
Sahure was the second king of Dynasty V and the first pharaoh to build his pyramid complex at Abusir. On a remote small hill at the edge of the desert, far to the north of Saqqara where his predecessor Userkaf had constructed his own monument, Sahure’s pyramid, named ‘Sahure’s ba shines (or is resplendent)’, has not survived well. This is probably due to the use of poor quality stone although it’s mortuary temple and causeway are in a better condition.

Sahure’s pyramid was constructed in six steps of rough limestone and mortar, with a casing of fine white limestone. It would have originally measured around 48m high with sides of 78.5m and is a fairly typical example of a Dynasty V pyramid. Like other pyramids of the period the subterranean tunnels and chambers were constructed at the same time as the upper steps of the pyramid, requiring a ‘construction gap’ which was later filled in with rubble.
Lepsius investigated the monument in the mid 1800s, followed shortly by Perring who was the first to enter the underground chambers, but it was not until the early 20th century that Sahure’s pyramid was properly excavated and documented by Ludwig Borchardt. More recently, since 1995, the entire area has been re-investigated by the Egyptian Supreme Council of Antiquities who are currently working on partial reconstruction of the mortuary complex.
The pyramid’s northern entrance at ground level had a short descending passage blocked by granite portcullis slabs. The short passage enters a small vestibule before sloping upwards towards the antechamber and burial chamber. The gabled roof of the burial chamber was constructed with three tiers of massive limestone blocks, but stone robbers have so badly destroyed the underground chambers that there is little left today. Perring reported finding a fragment of a basalt sarcophagus in the debris. It is not now possible to enter the pyramid as it is blocked by debris and rubble.

Sahure’s mortuary temple was built on the east side of the pyramid. It has a complex plan and was constructed mostly from granite and basalt, which has resulted in its good state of preservation. The outer part of the temple consisted of an entrance hall leading into an open porticoed court, its side walls decorated with colourful reliefs of Sahure’s victories over Asian and Libyan enemies. The walls of a corridor surrounding the whole court were decorated with reliefs depicting the king taking part in various activities, such as hunting, fishing and fowling and remaining fragments of these reliefs have proved to be very important in naming one of Sahure’s entourage as ‘Neferirkare, King of Upper and Lower Egypt’. When Borchardt excavated the mortuary temple he found reliefs depicting the cat-goddess Bastet in this corridor and evidence that during the New Kingdom the corridor appears to have been re-roofed and used as a sanctuary for a local cult of the lion-headed goddess, Sekhmet. Two palm columns still survive (now restored) on the eastern side of the courtyard, which is said to represent the ‘sacred grove’ at Buto. The pink granite columns bore the names and titles of the king and depicted the cobra goddesses Nekhbet and Wadjet. A large granite architrave which would have supported pillars in the court, is inscribed with the cartouche of Sahure and can still be seen on the ground.

The inner parts of the mortuary temple had a double row of magazines on either side, linked by a transverse corridor which gave access to all parts of the temple. More fragmentary reliefs were found here. A decorated five-niched chapel would have contained cult statues of the king and from here a corridor led to the inner sanctuary or offering chapel, the cult focus of the temple. The offering chapel, which had a false door and was paved with alabaster, originally contained an altar, an offering bowl and a black granite statue of the king. To the north of the offering hall there are five small chambers which would have been used for ritual purposes – some containing libation basins and a drainage system.
Sahure built a small satellite pyramid within its own enclosure wall, at the south-east corner of the pyramid.

The base of the once-covered causeway still survives. It was originally decorated all along its length and recent excavations by the SCA have uncovered huge stone blocks with an innovative form of relief. The walls depicted, among other things, scenes of the traditional enemies of Egypt being led by gods – motifs which were seen later in all Egyptian temples.

The causeway led directly to the east and the valley temple on the edge of a canal known as ‘Abusir Lake’. A ramp led from the canal to the main porticoed entrance and a T-shaped hall with two pillars, from which a staircase ascended to the roof terrace. The temple had a second entrance on the eastern side, also with a portico, though the reason for two separate entrances is unknown. The valley temple now lies in an overgrown area and is in ruins.
The Unfinished Pyramid of Shepseskare
To the north-west of Sahure’s pyramid complex, a large depression in the sand indicates the position of another structure on the northern edge of the Abusir necropolis. When this was investigated in the early 1980s by the Czech Archaeological Expedition it was found to be the site of an unfinished pyramid which consists of no more than a simple earthwork base for a monument which was never built. The site consists of a levelled piece of land, over 100m square and the beginnings of a pit for underground chambers, but construction seems to have been halted at this point.
The structure has been vaguely attributed to the shadowy king Shepseskare. Its position between Userkaf’s sun-temple to the north-west and Sahure’s pyramid to the south-east suggests the owner’s origins were in early Dynasy V and its unfinished condition indicates a ruler who had a short reign. Little is known about the king, Shepseskare, who is documented in the Saqqara king-list as the predecessor of Neferefre whose pyramid is in South Abusir. However, seal impressions found in Neferefre’s mortuary temple bearing the Horus name of Shepseskare, Sekhemkau, would suggest that he was Neferefre’s successor. Manetho names a king ‘Sesiris’ who reigned for seven years around this time.
How to get there
The Abusir pyramids are situated to the south of Cairo on the west bank of the Nile, about 12km south of Zawyet el-Aryan. Take the road for Saqqara and turn off to the village of Abusir, from where a track leads to the edge of the desert. It’s not clear whether this site is officially open but on the occasions when visitors are allowed in, tickets are available from the Saqqara ticket office for EGP 20.
